
Text is under construction
1 of X
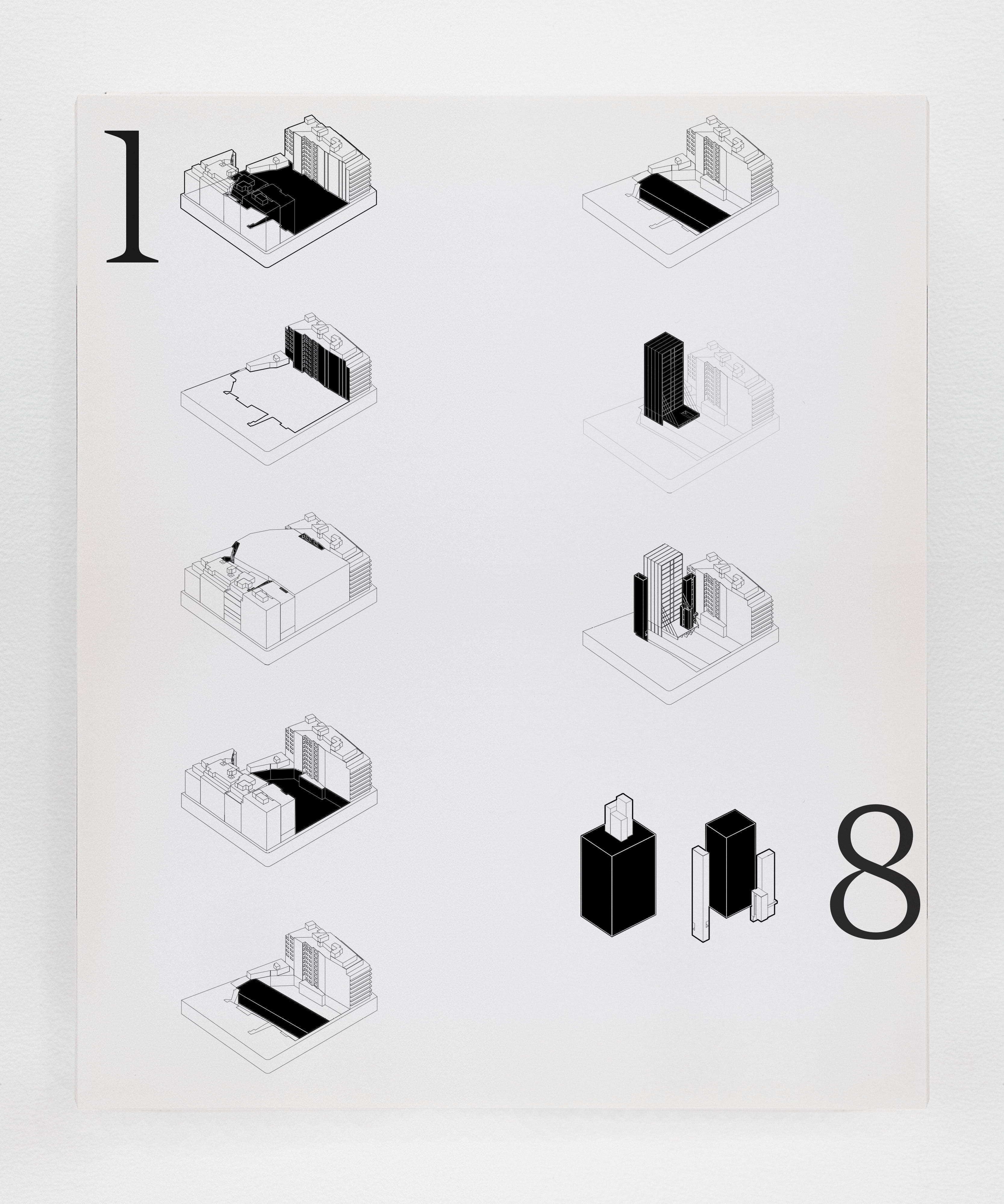
2 of X

Fig.l Plot area after the demolition of the old gas station and parking. / Fig.2 Interior walls as main feature of the place. / Fig.3 Ventilation verticals produced by a full-occuption of the surface avaible. / Fig.4 Formation of two underground levels. / Fig.5 Hospital volume, forming a massive horizontal and public space. / Fig.6 Project schemes: Tower volume [nursery, eldery house and dwellings] / Fig.7 Outer cores and communication system / Fig.8 The three cores are pushed out of the body to decrease the perimeter.
3 of X
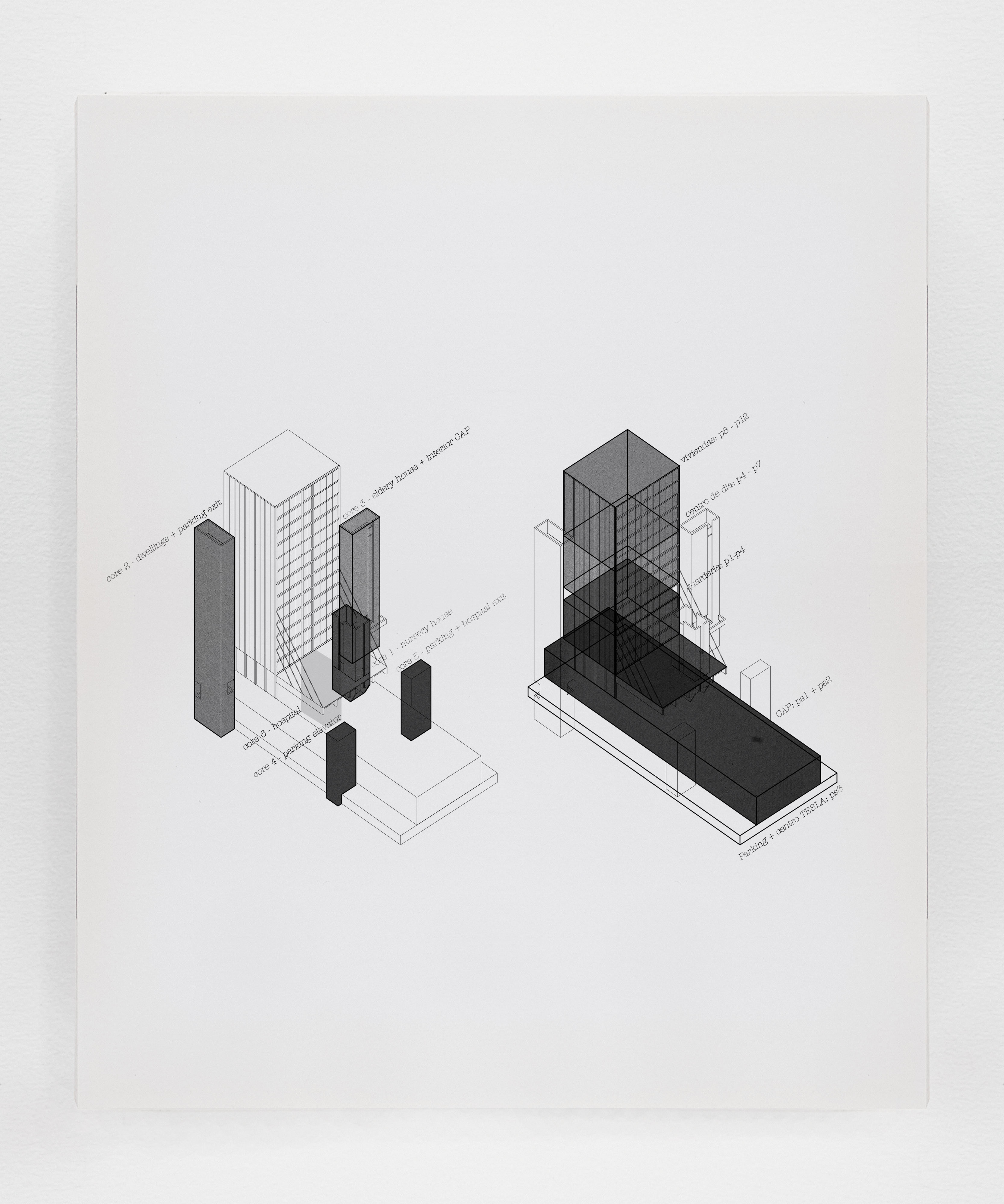

4 of X
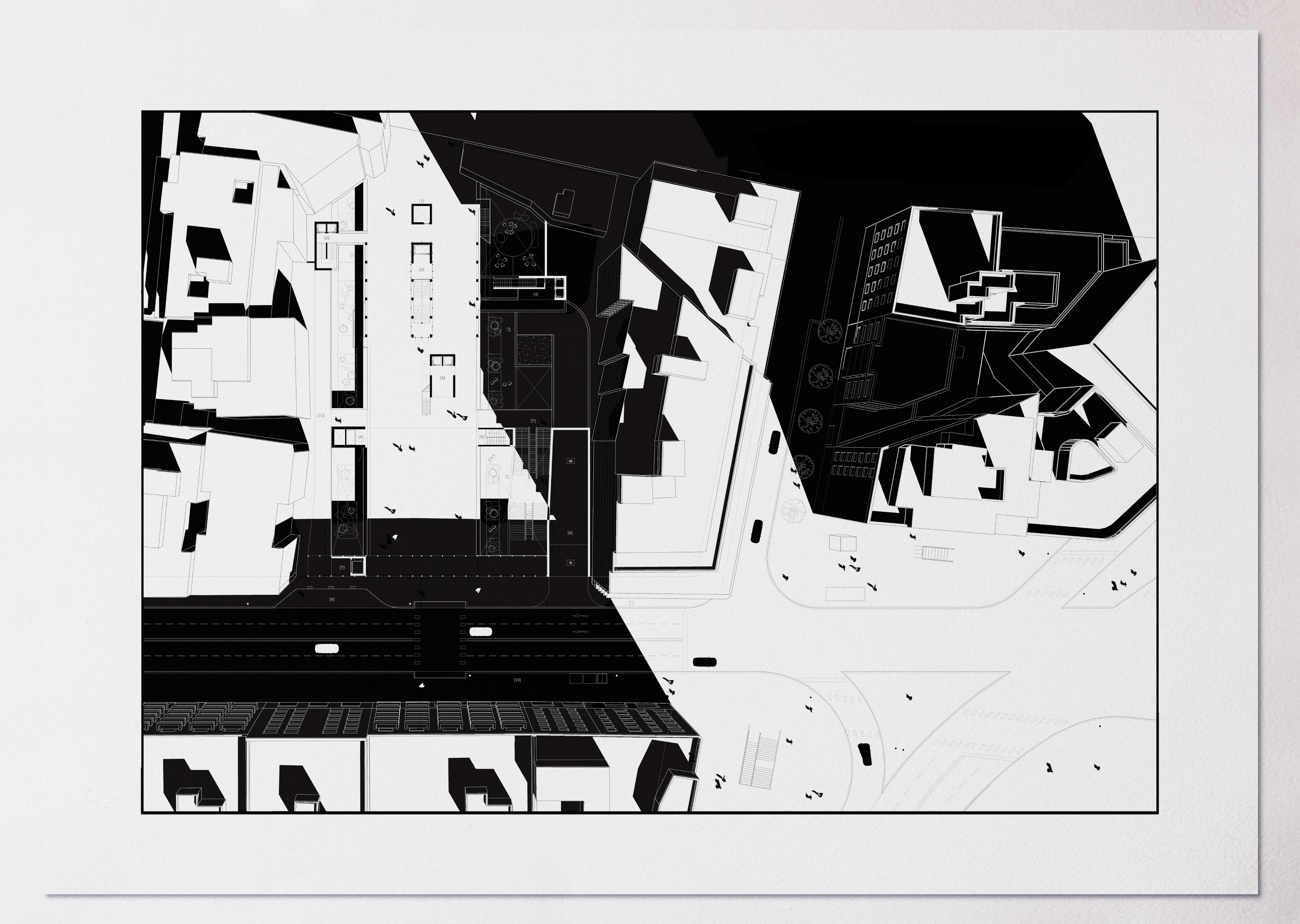
5 of X
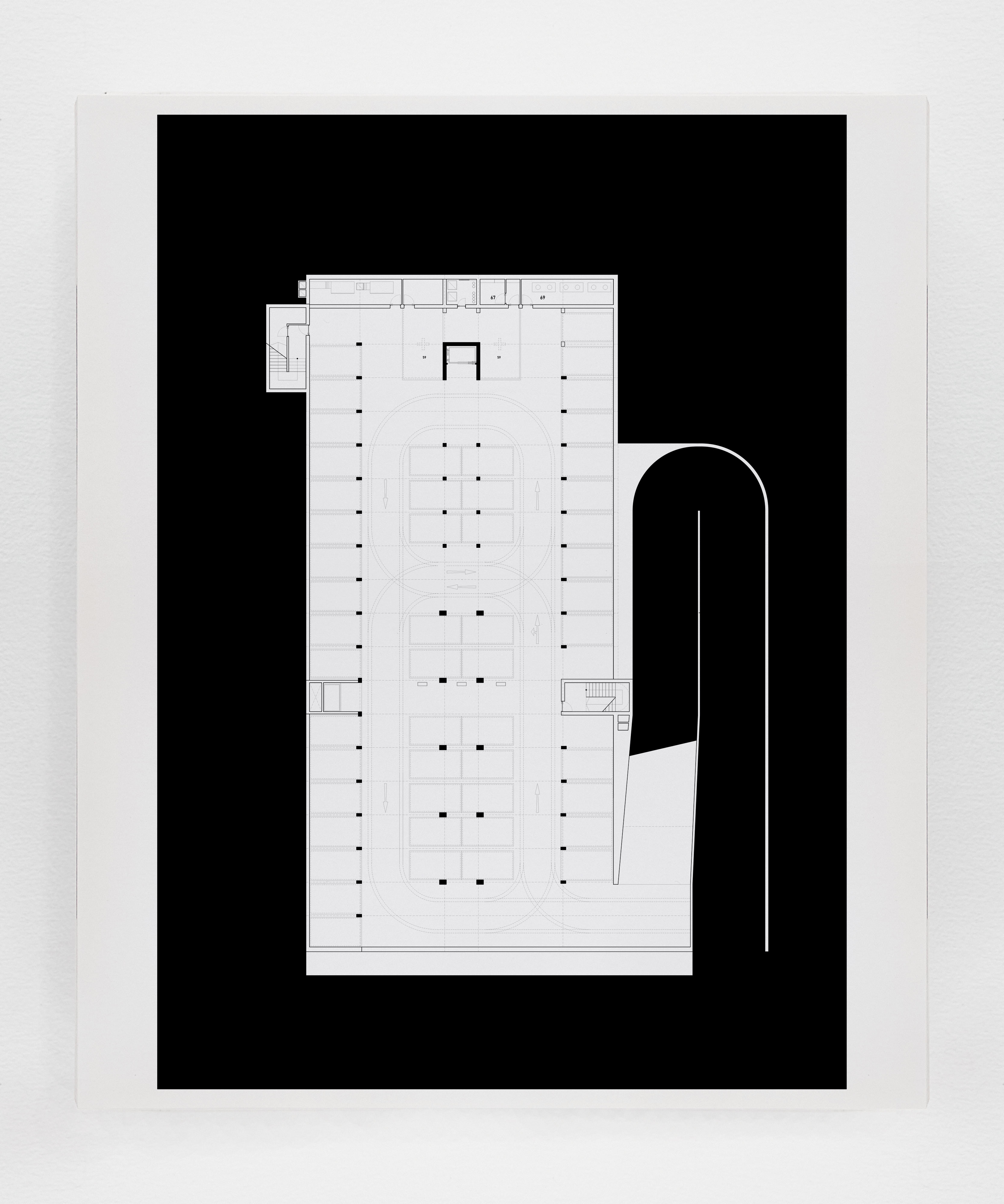
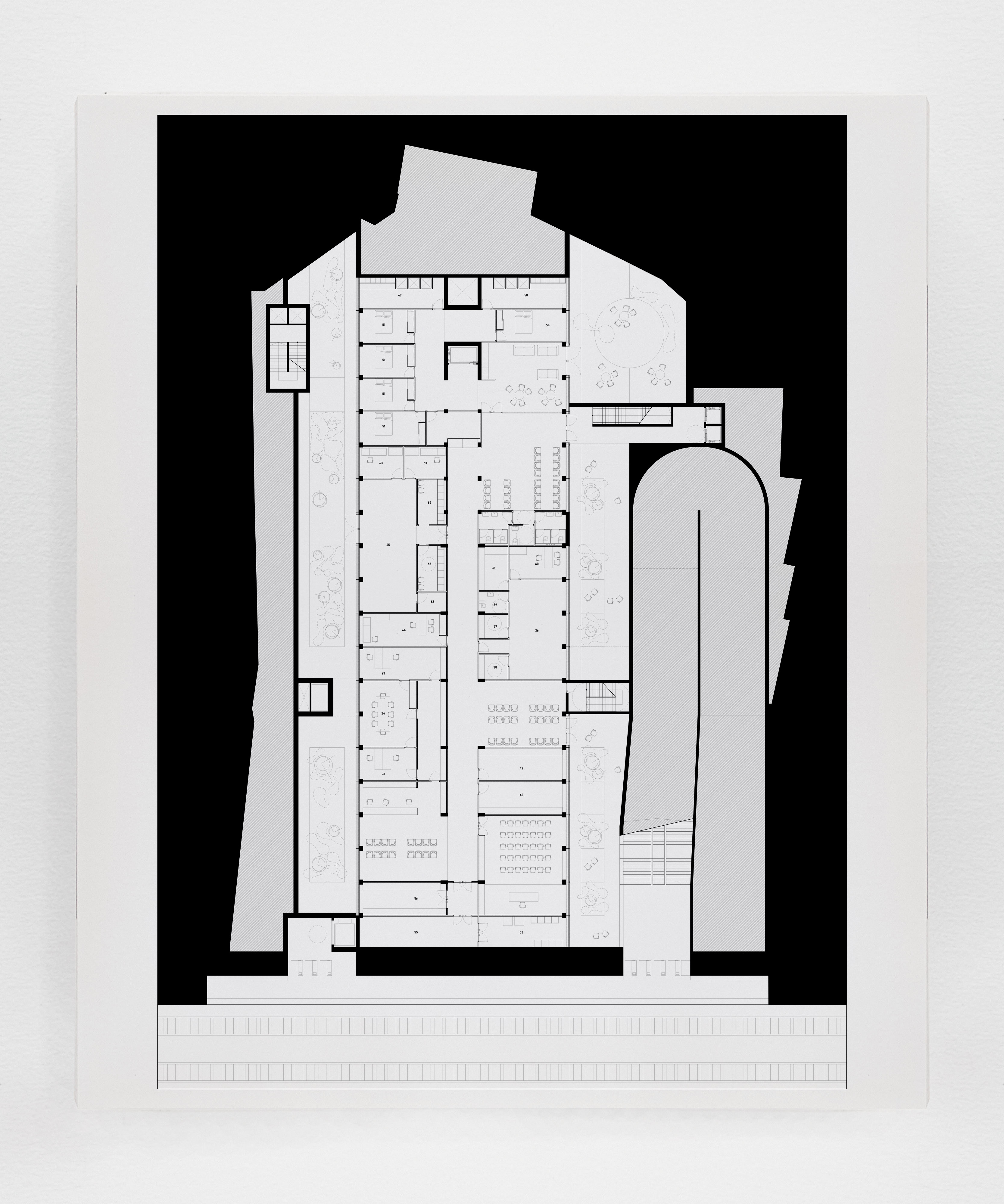
6 of X
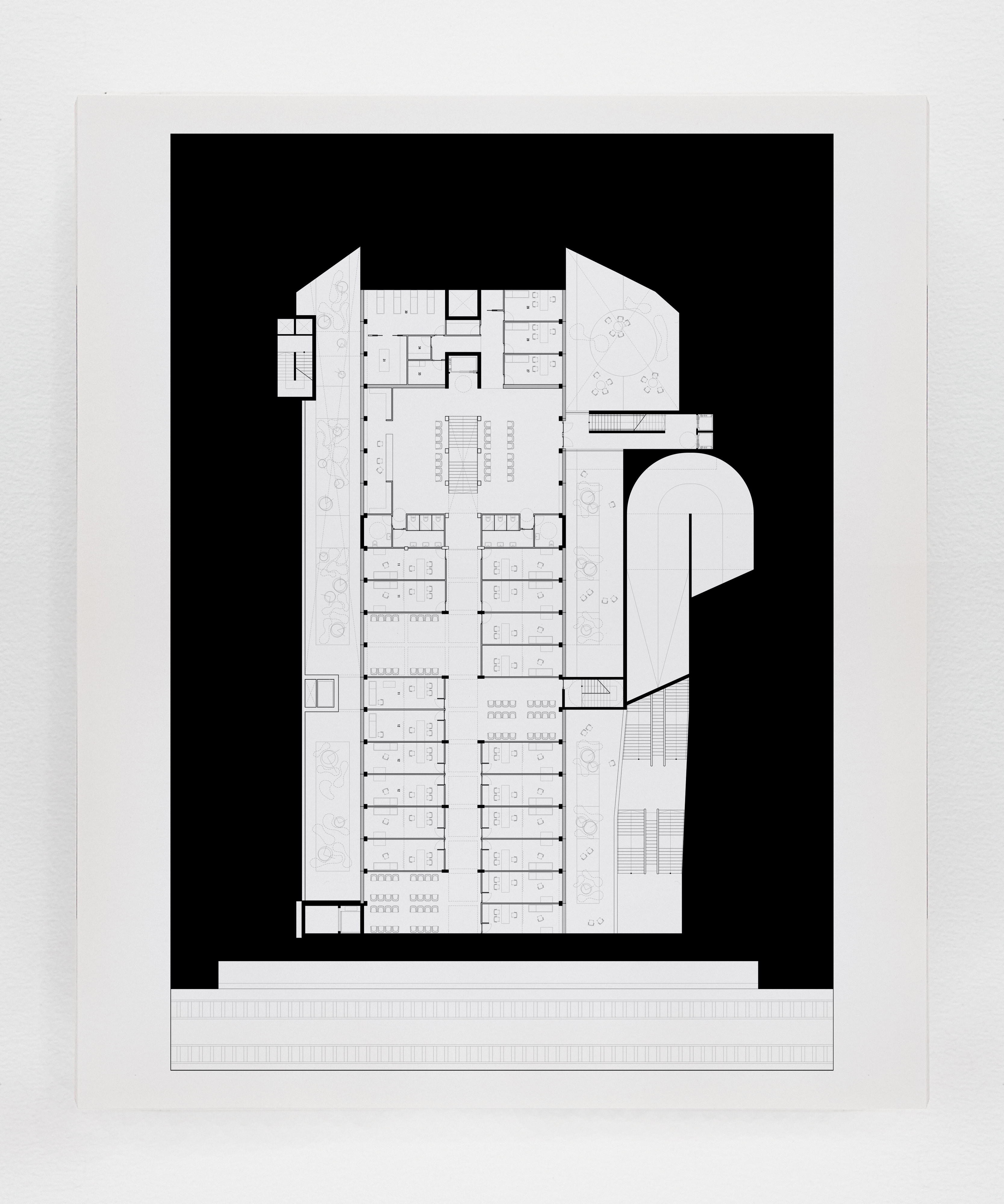
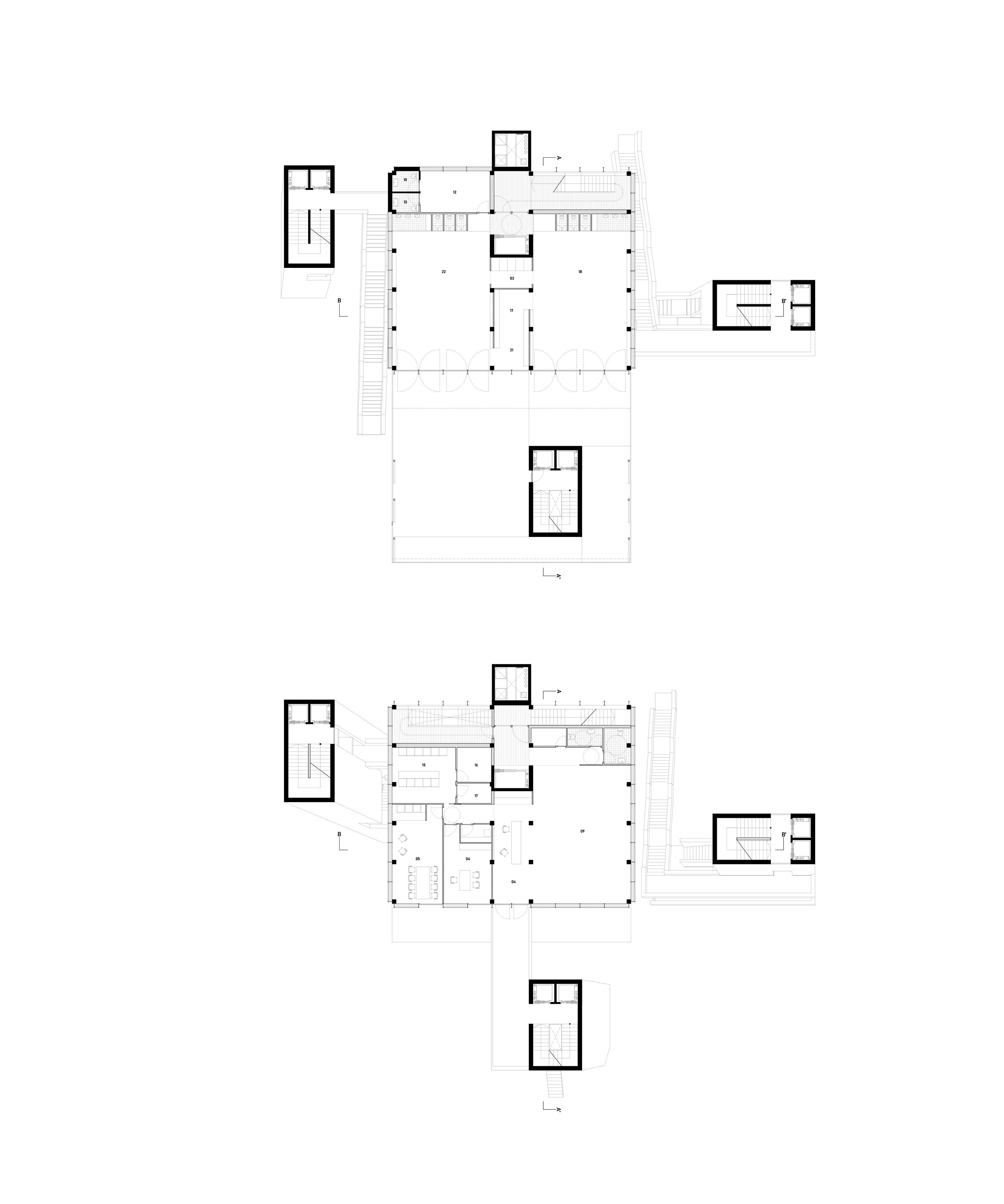
7 of X
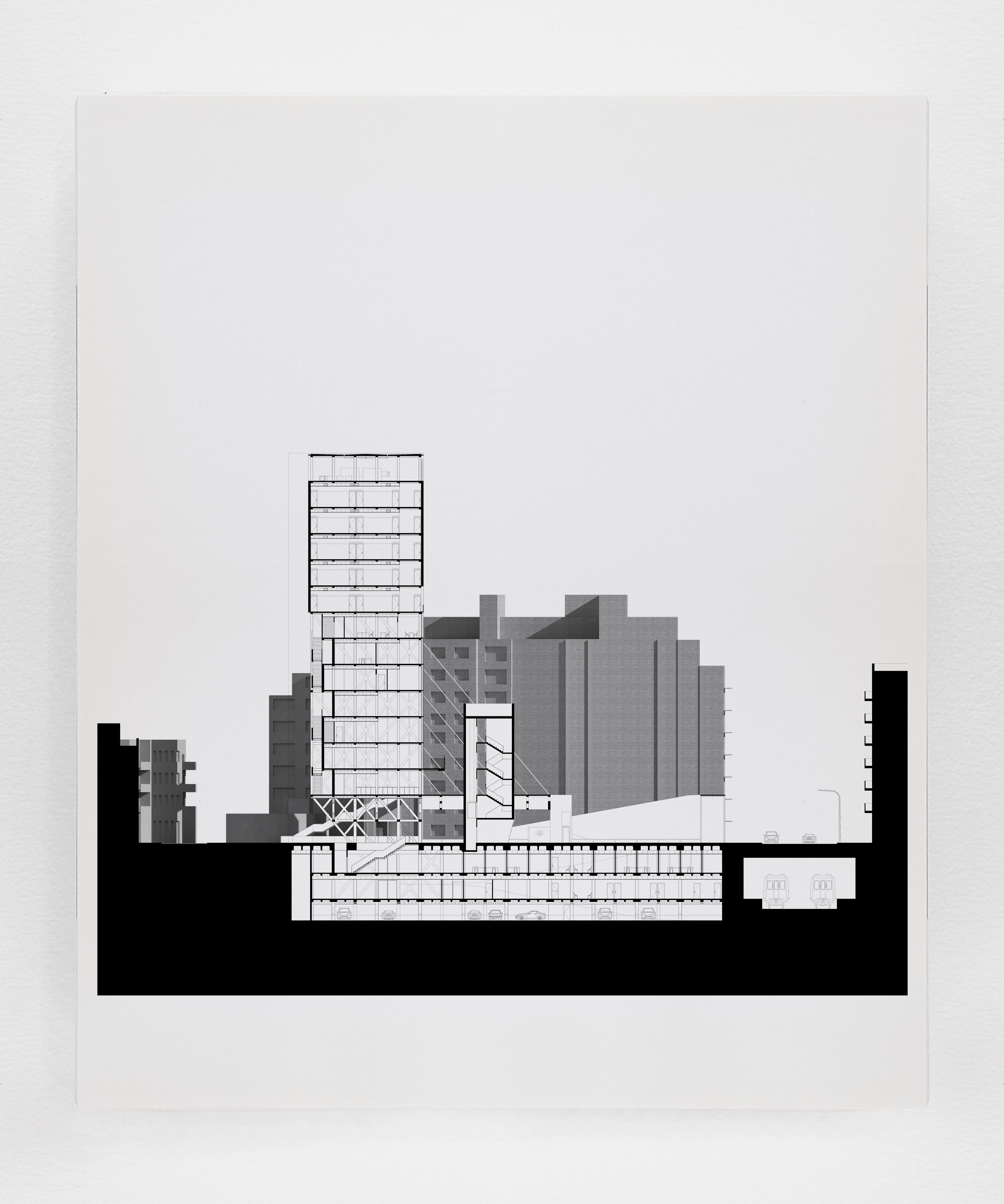
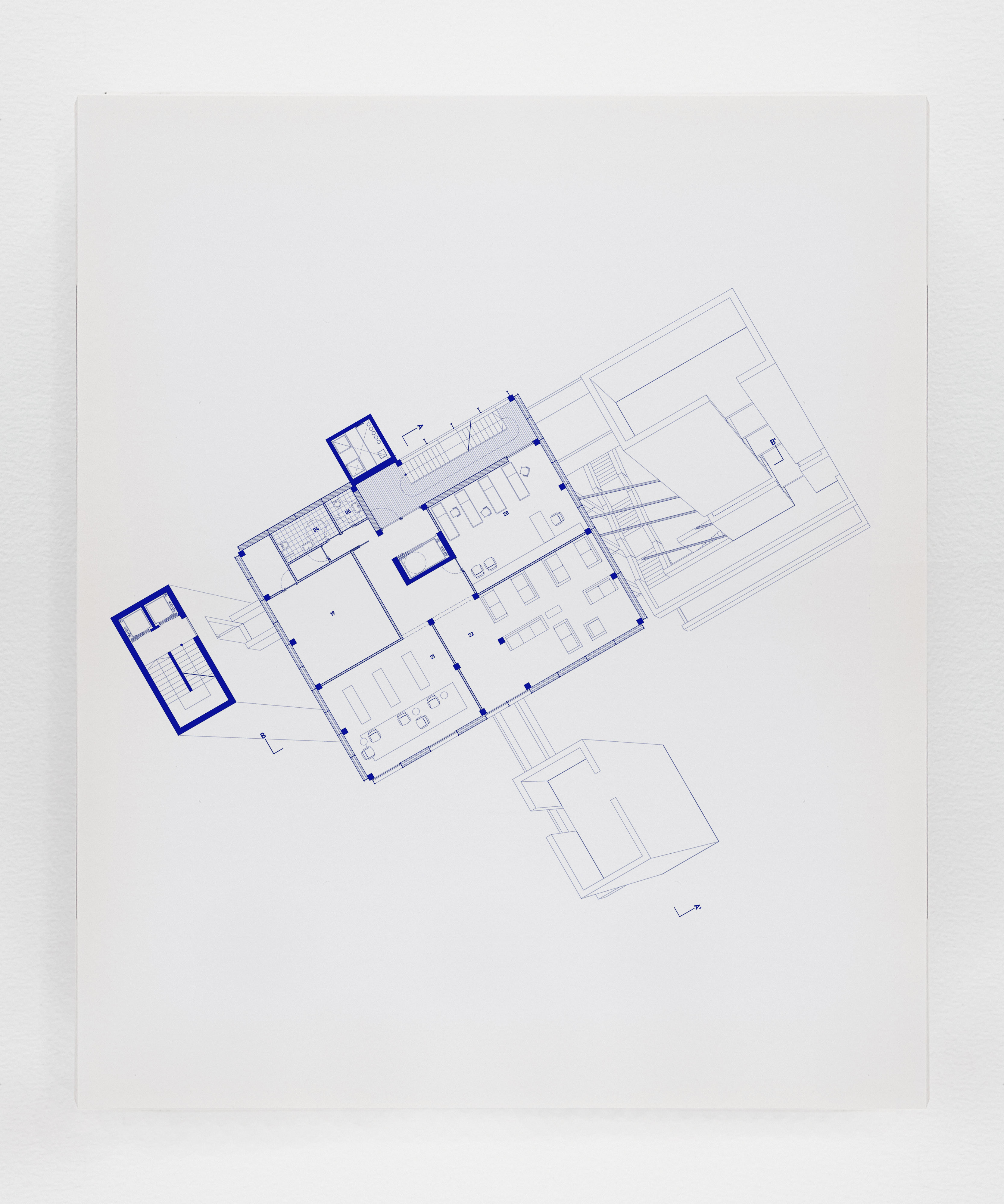
8 of X
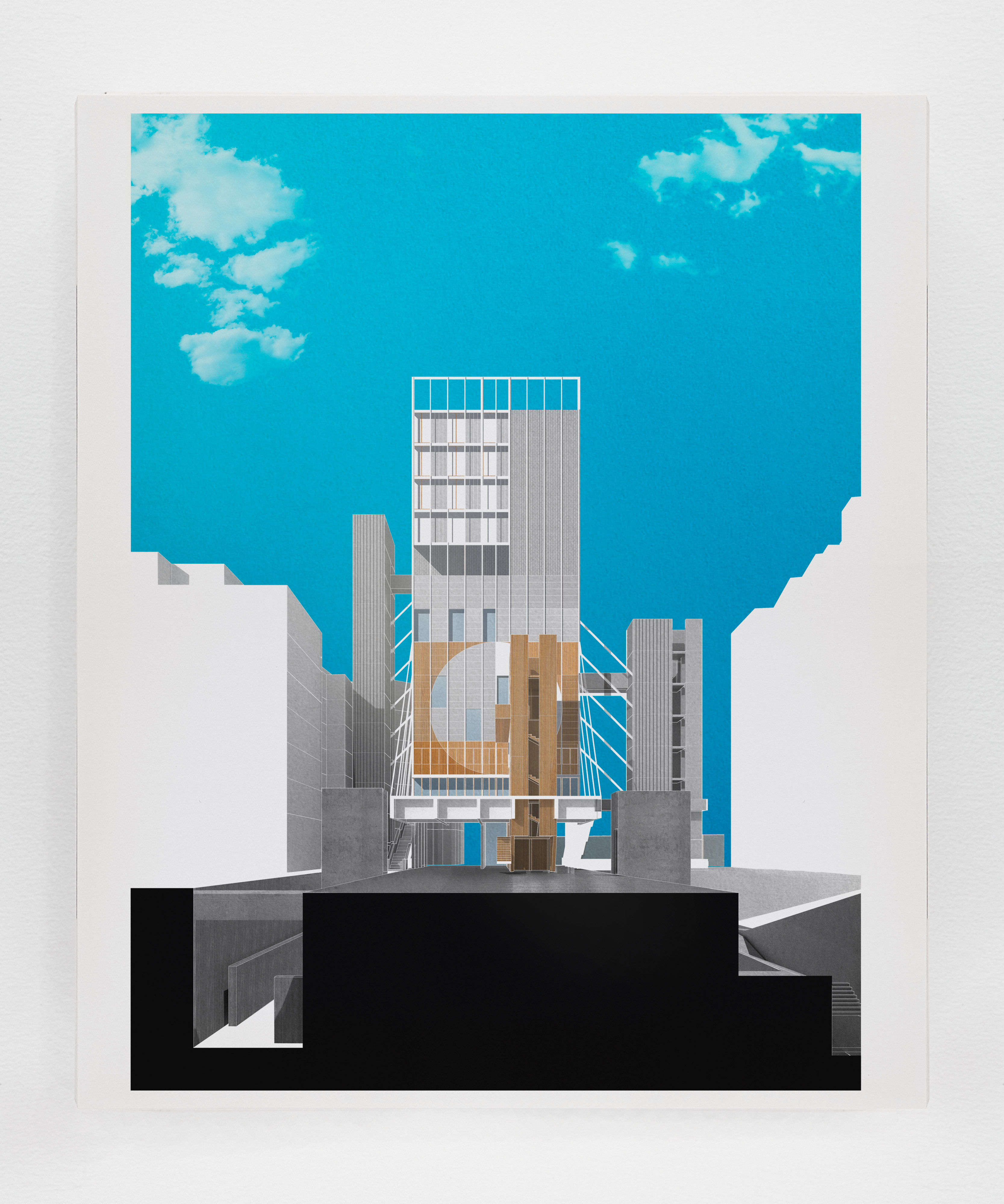
9 of X
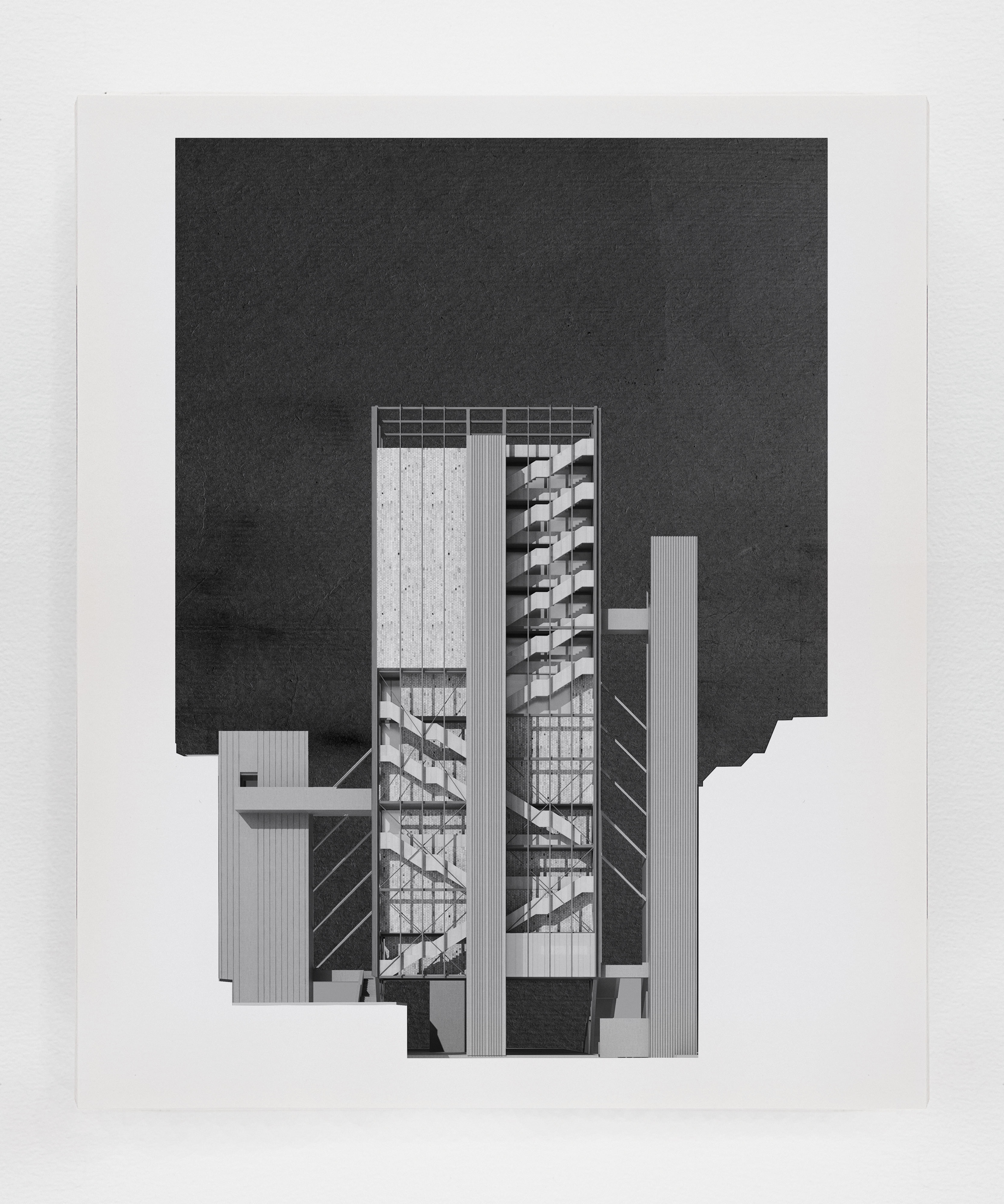
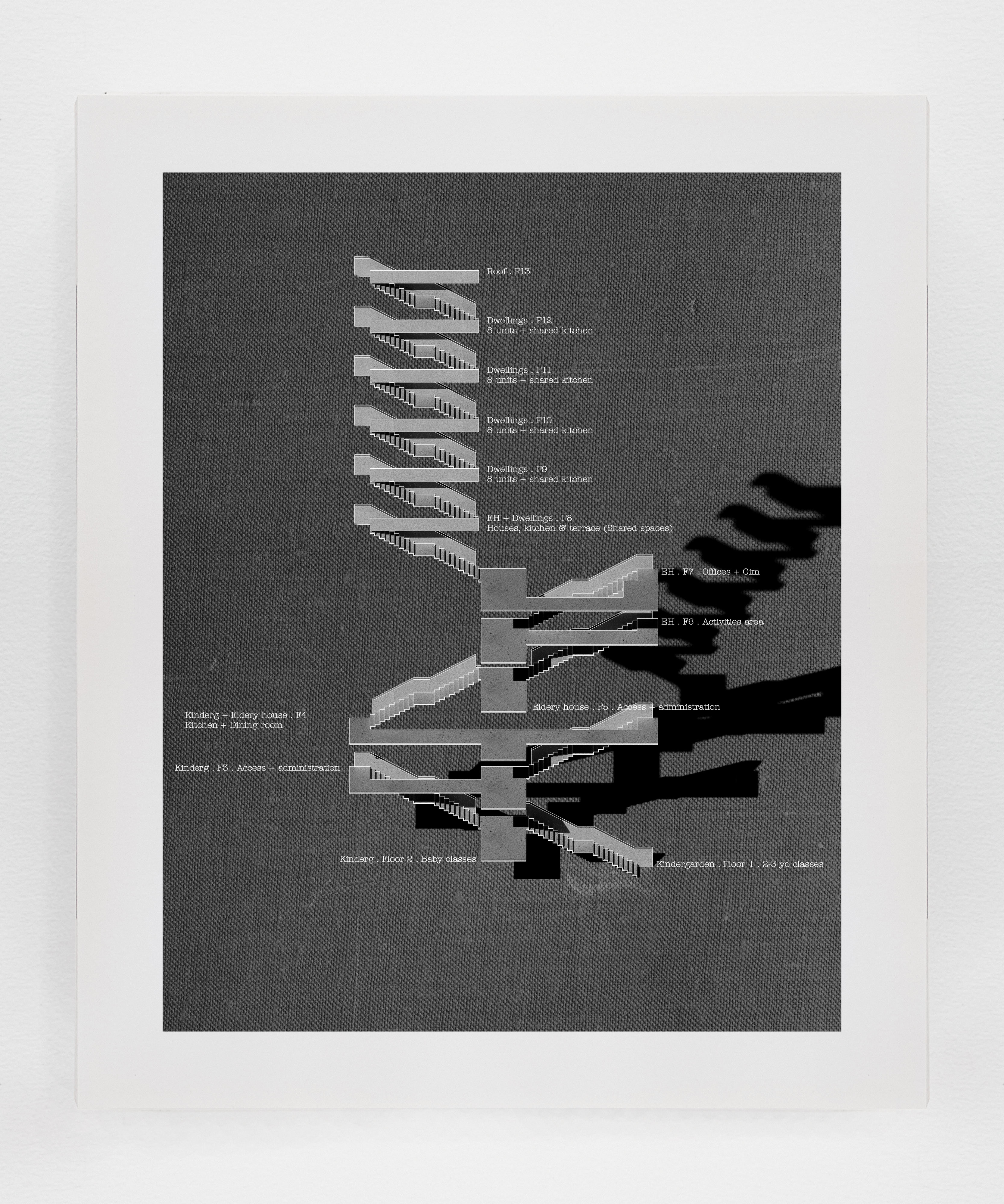
10 of X
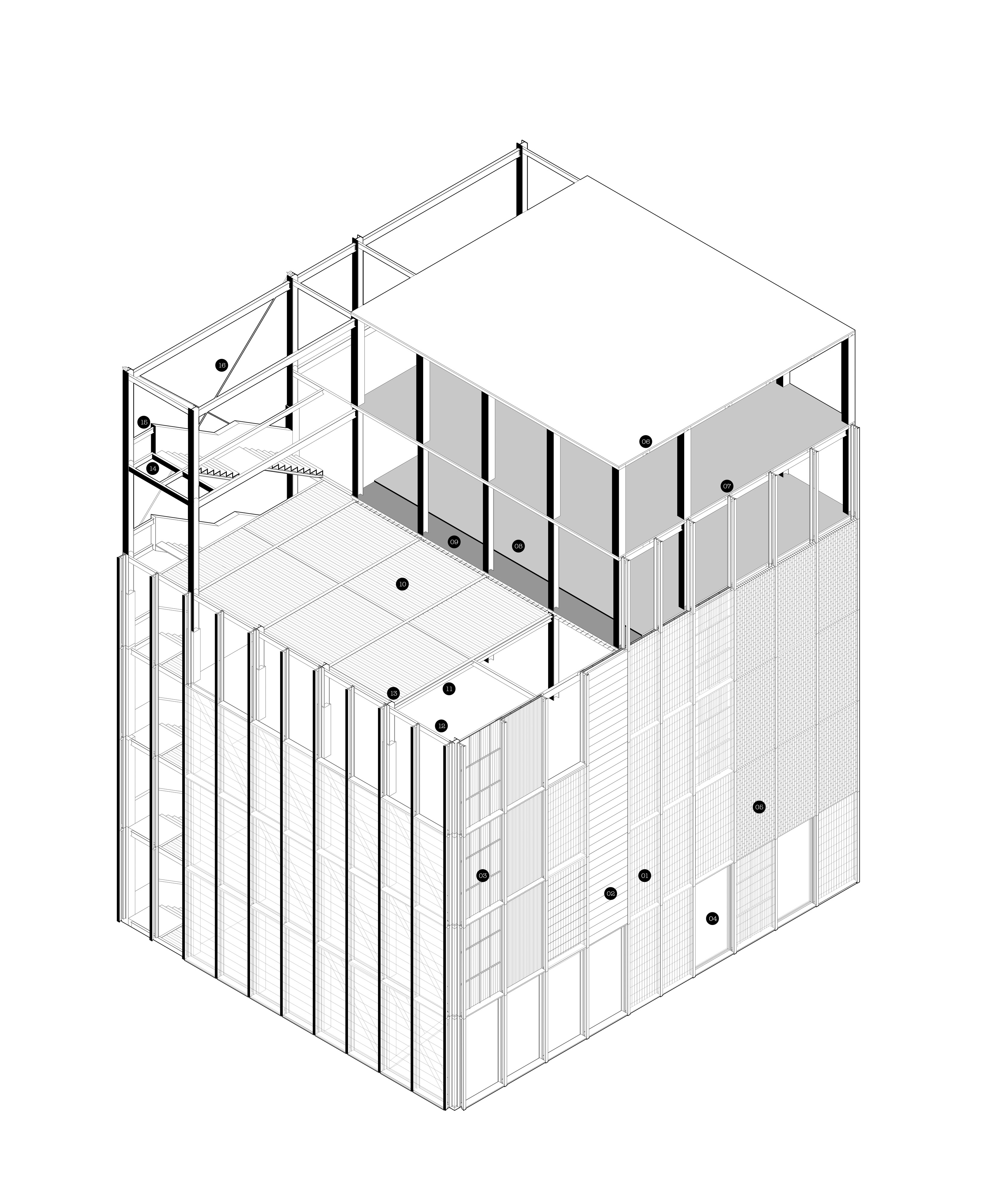
11 of X
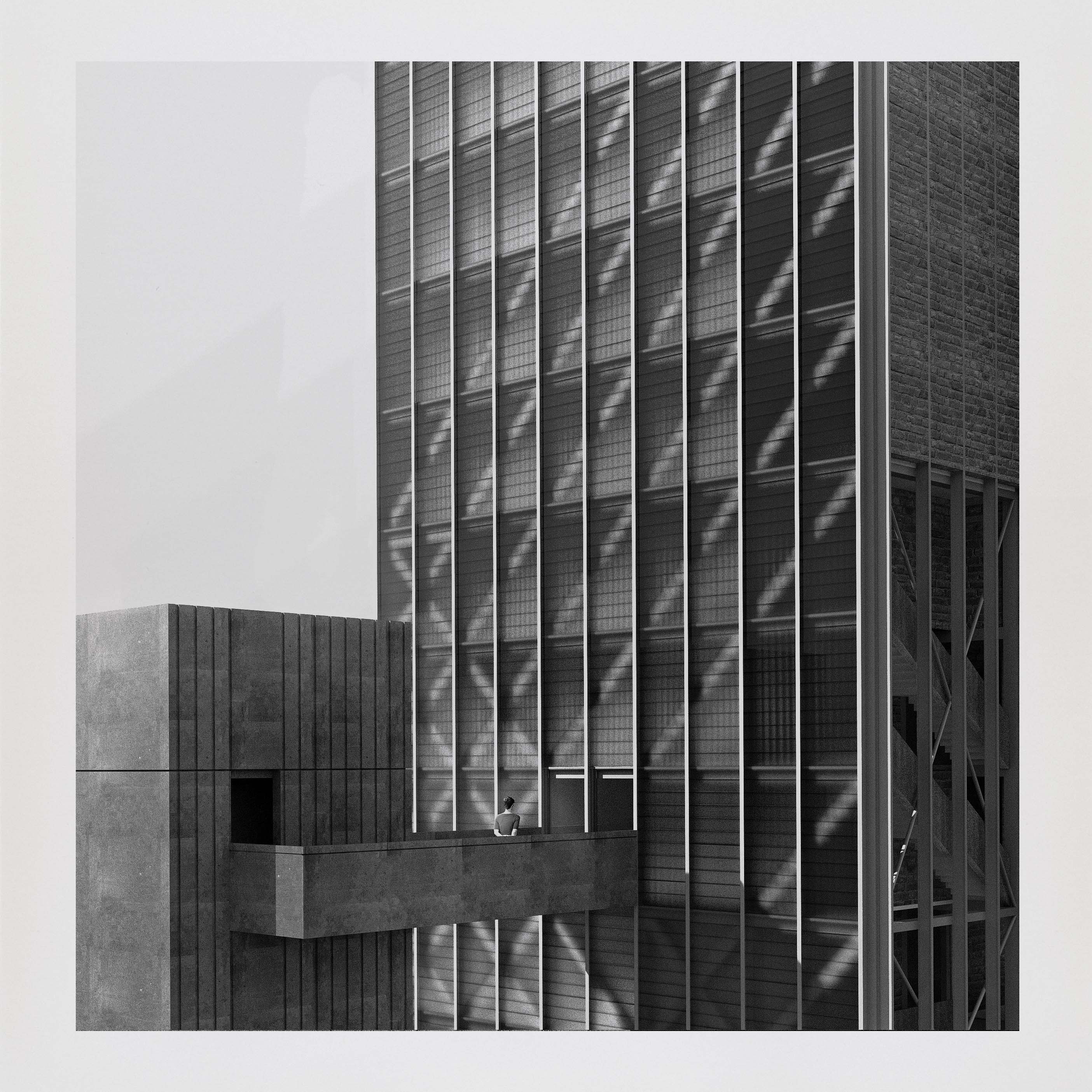
12 of X

Text is under construction
1 of 10
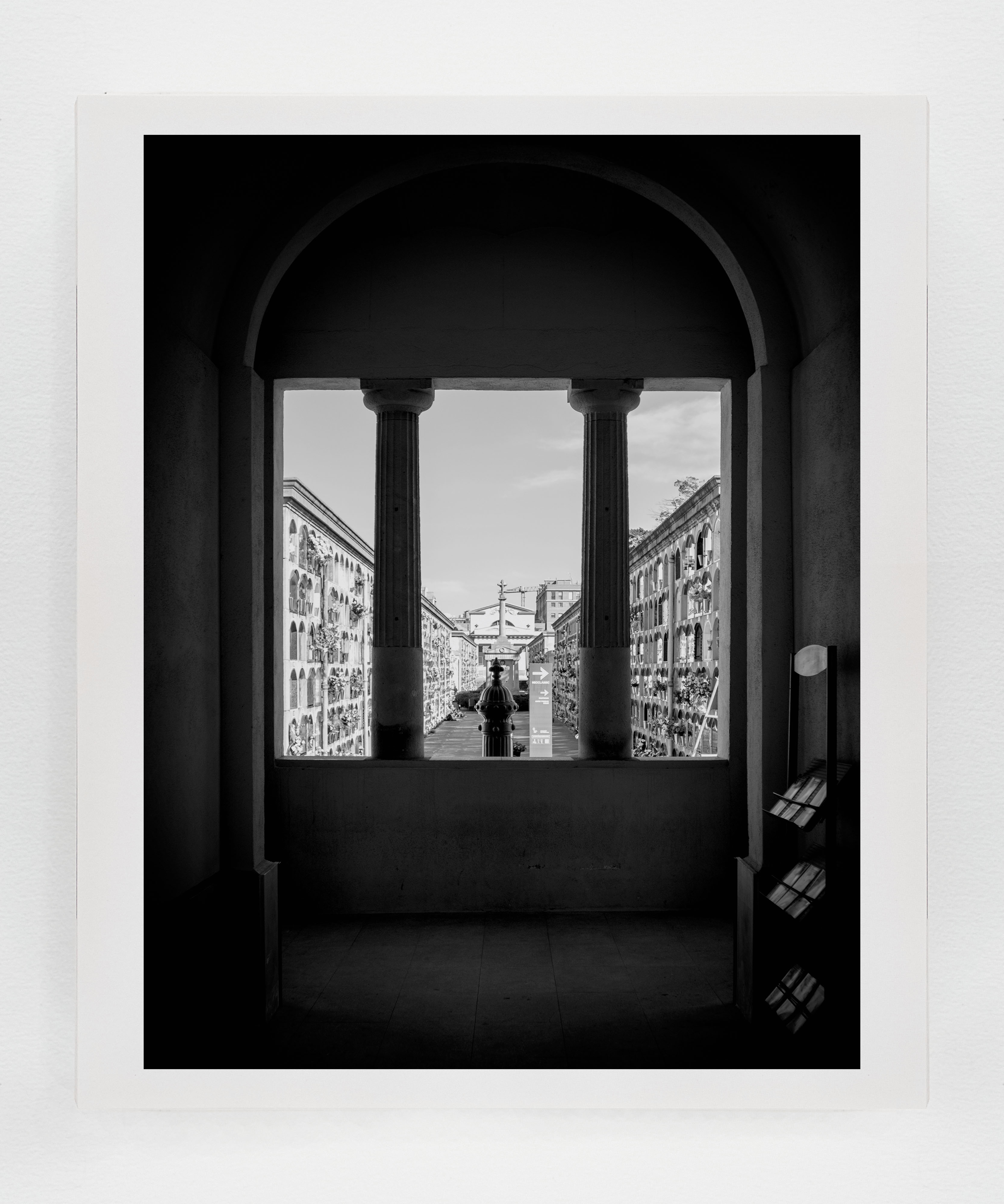
2 of 6
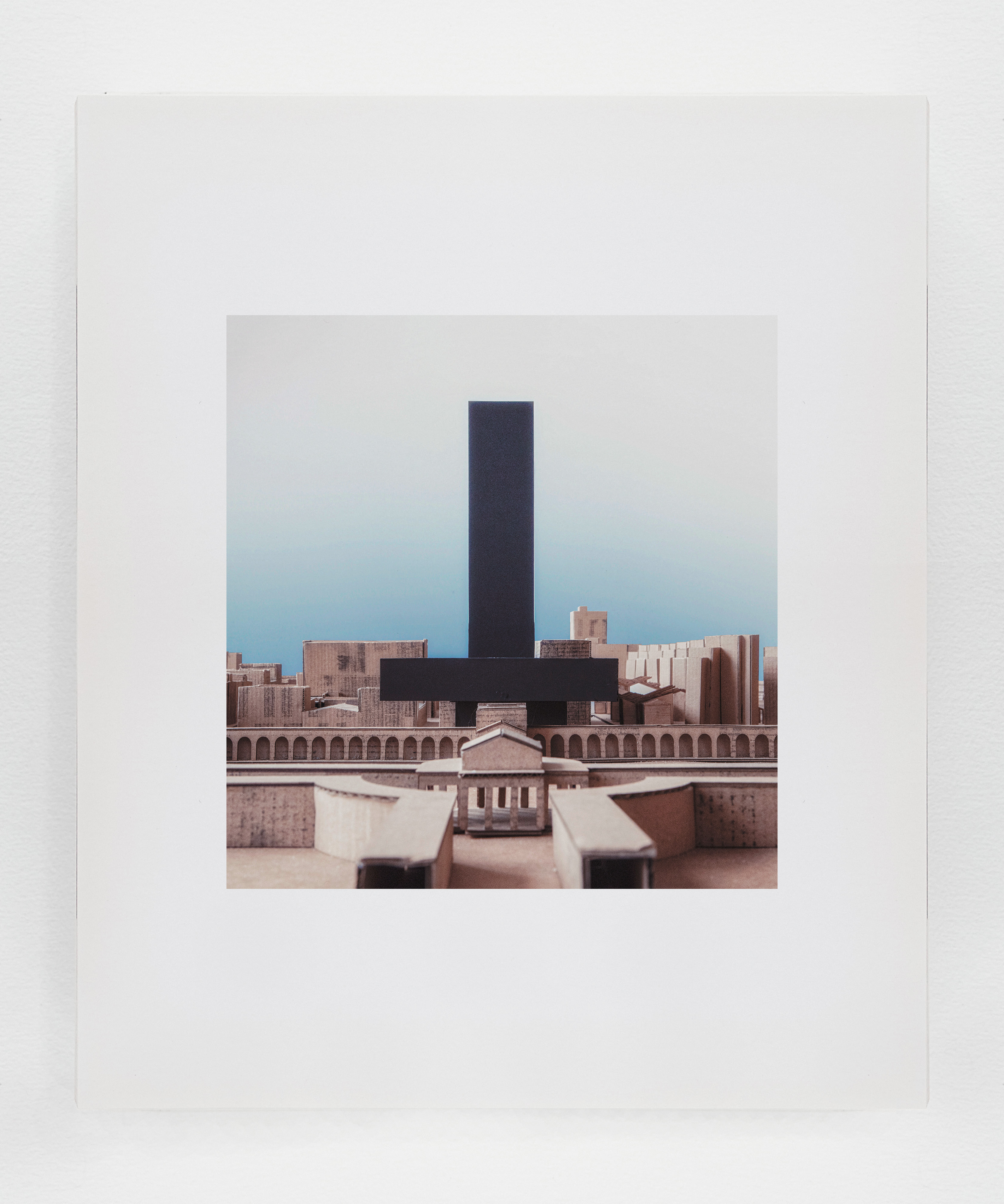
3 of 10
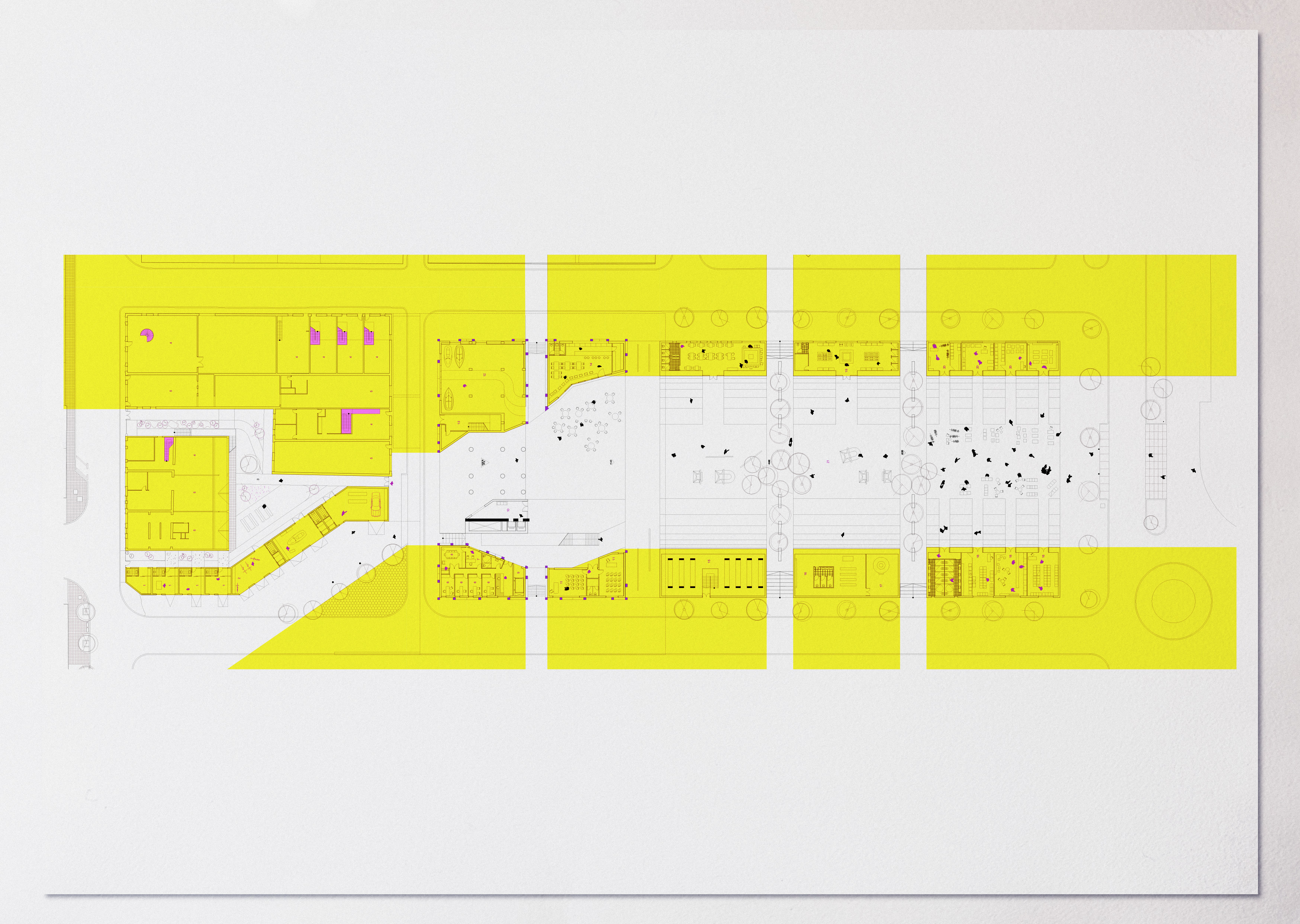
4 of 10
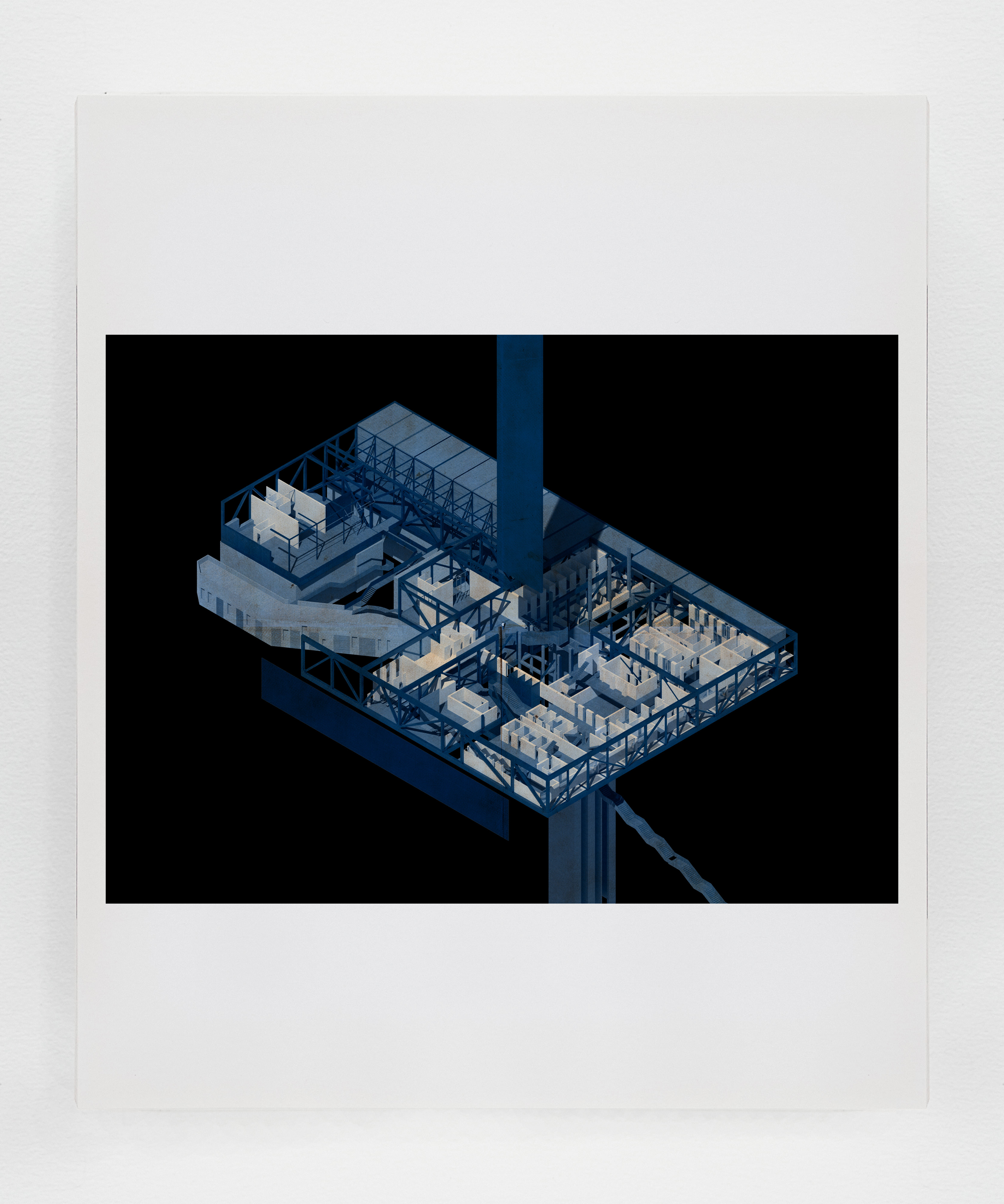
5 of 10
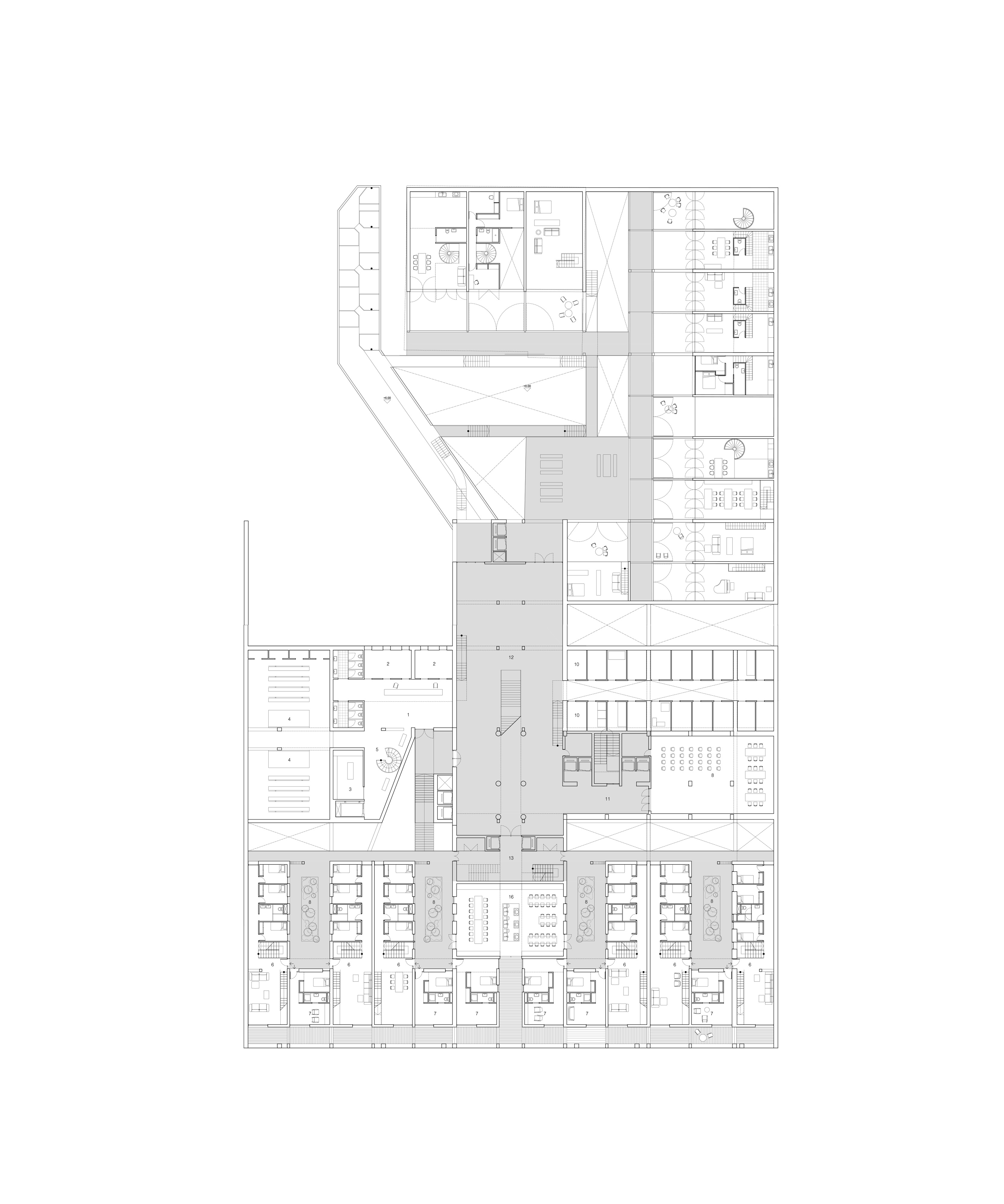
6 of 10
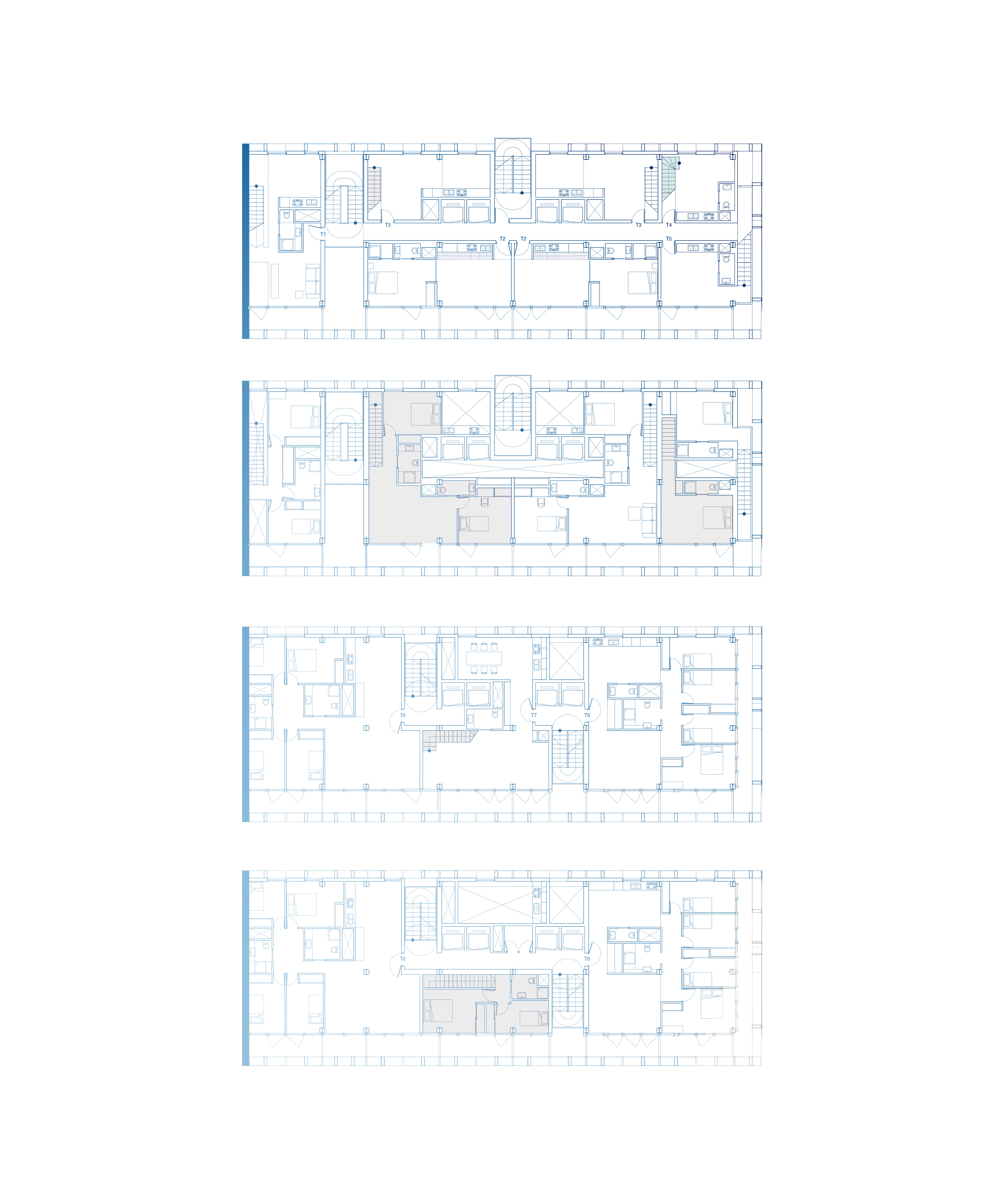
7 of 10
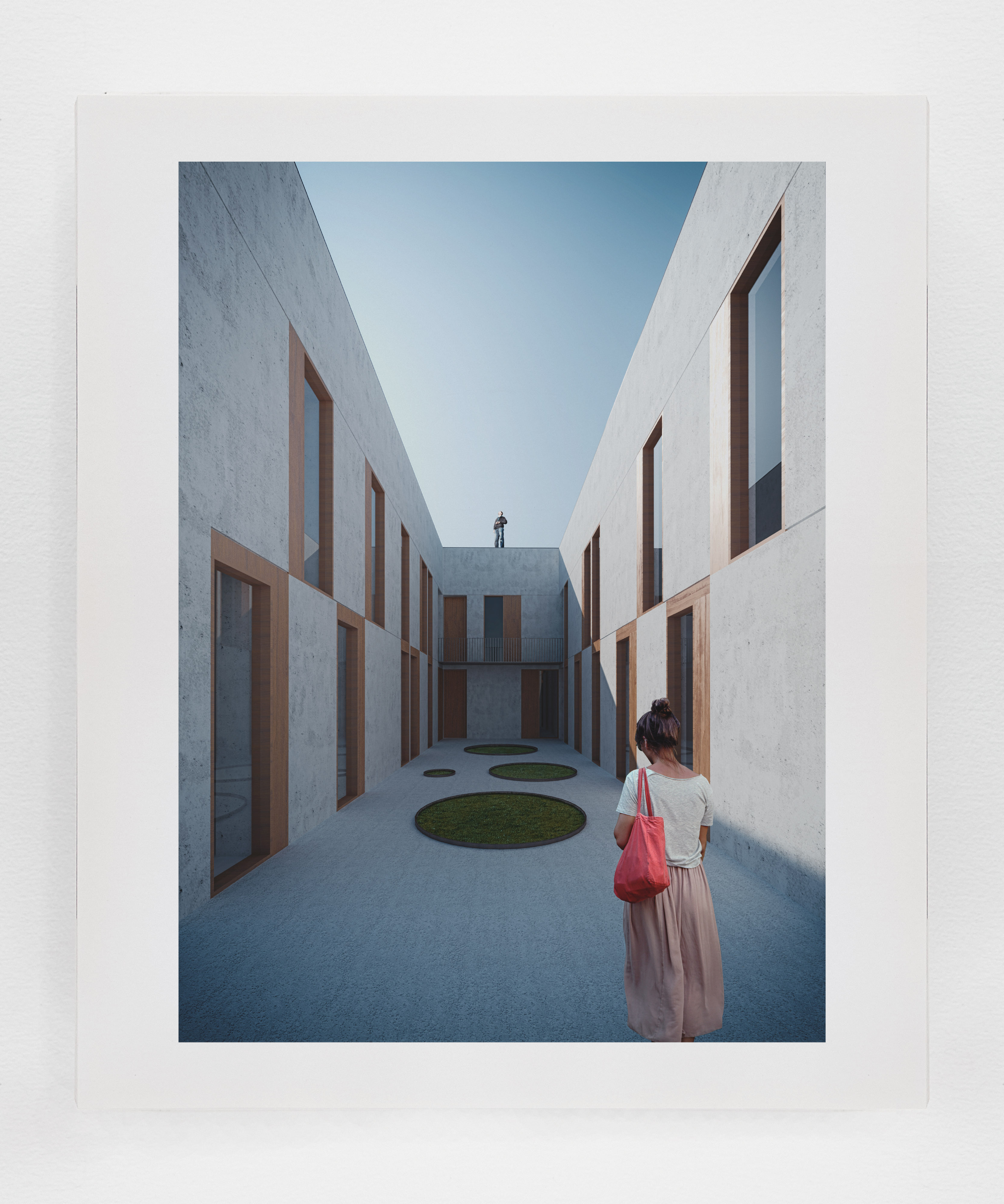
8 of 10
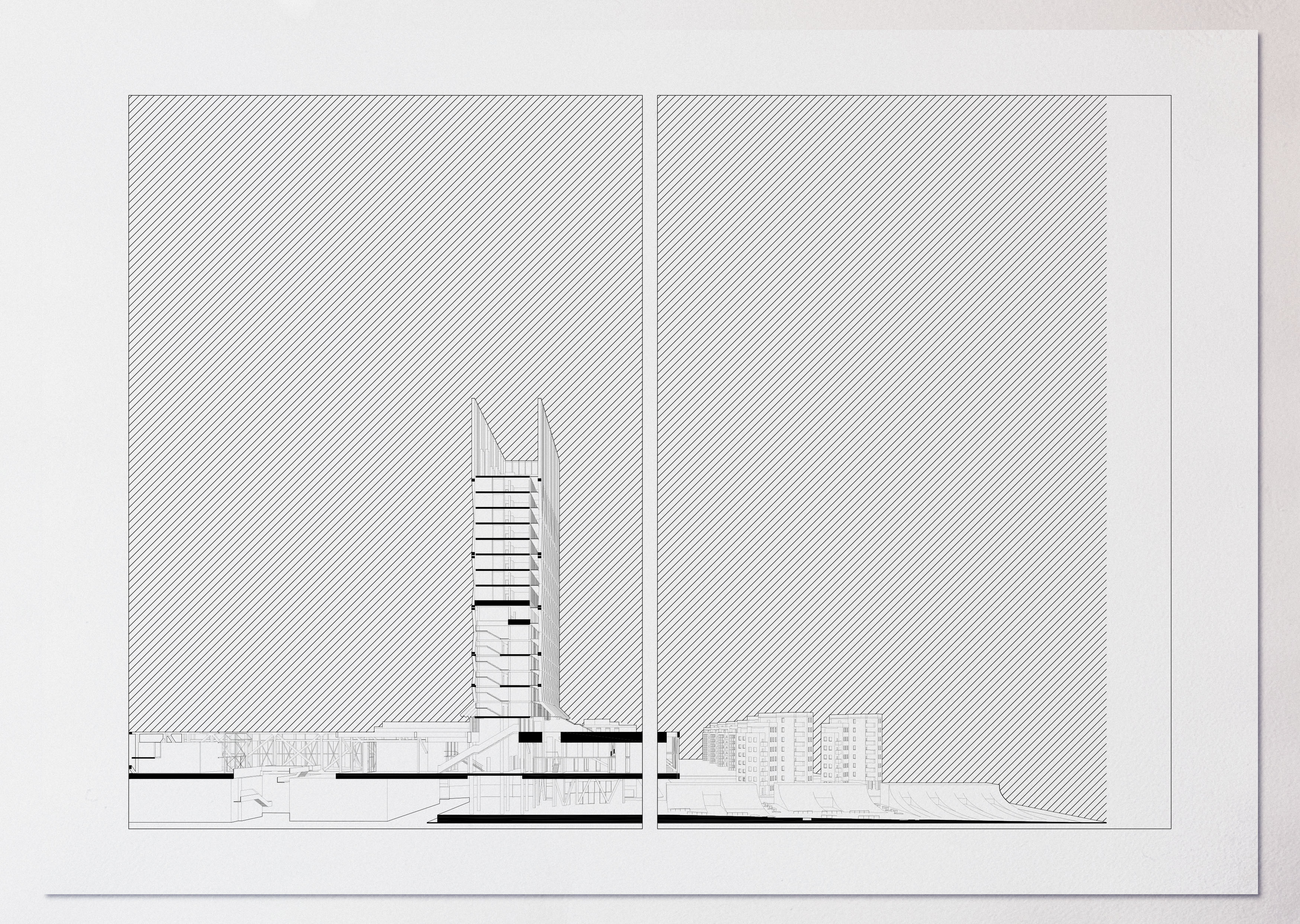
9 of 10
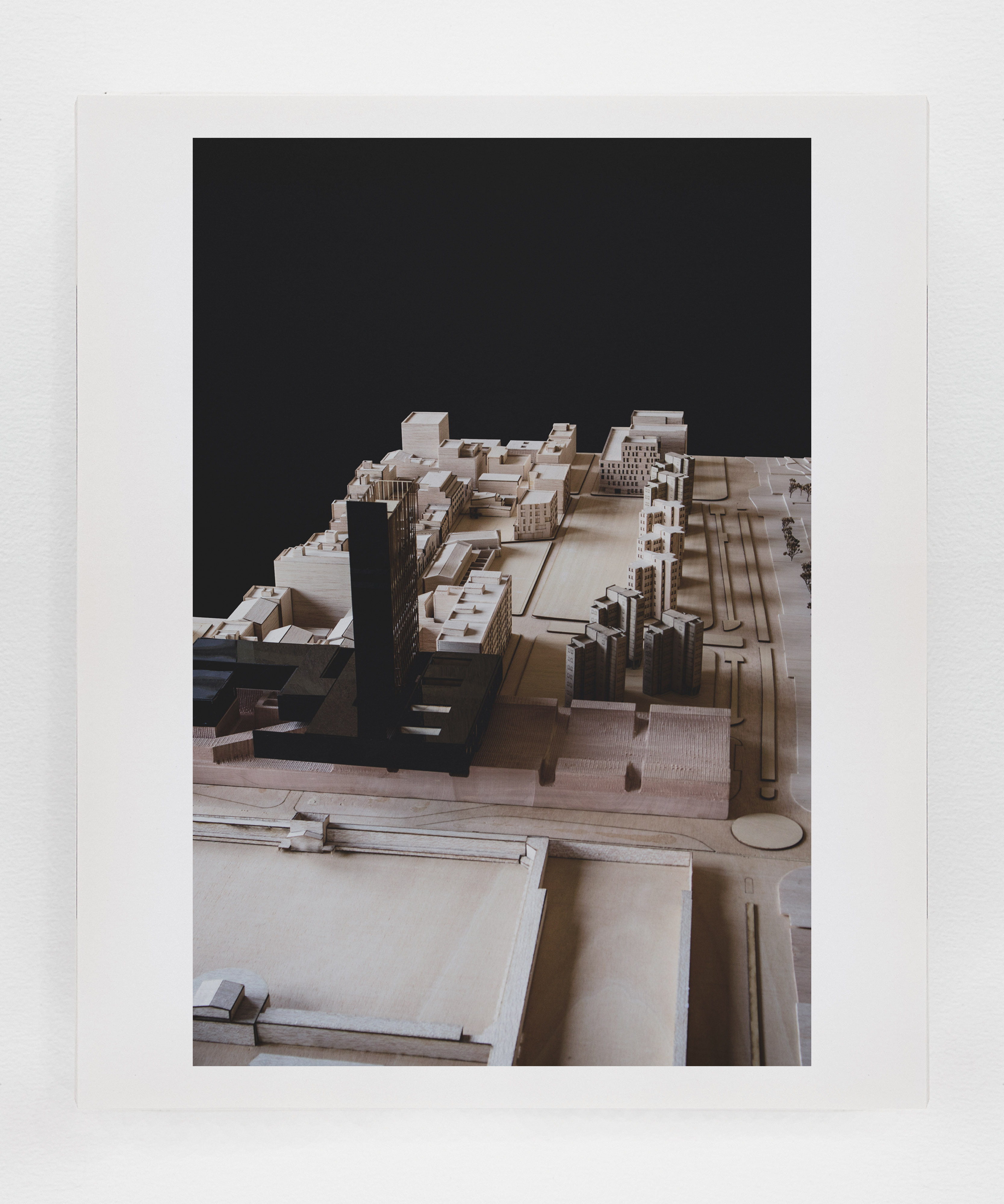
10 of 10